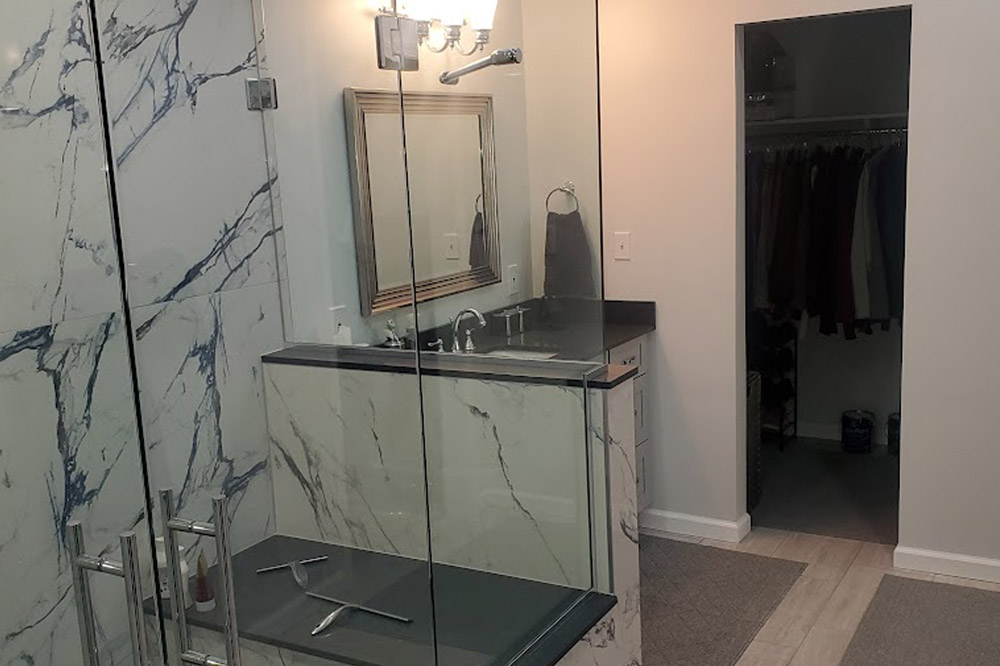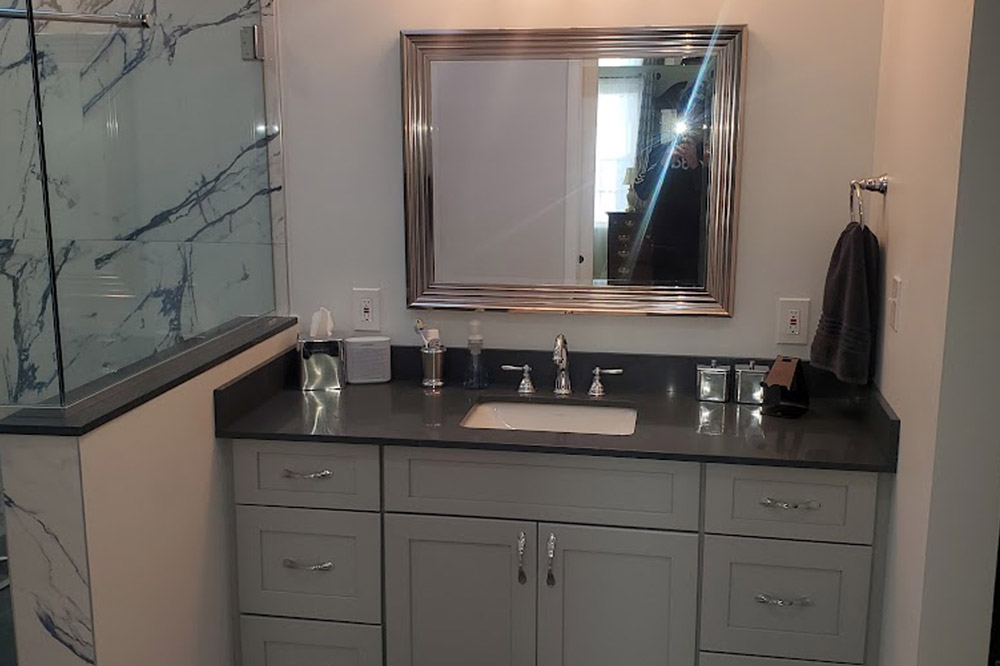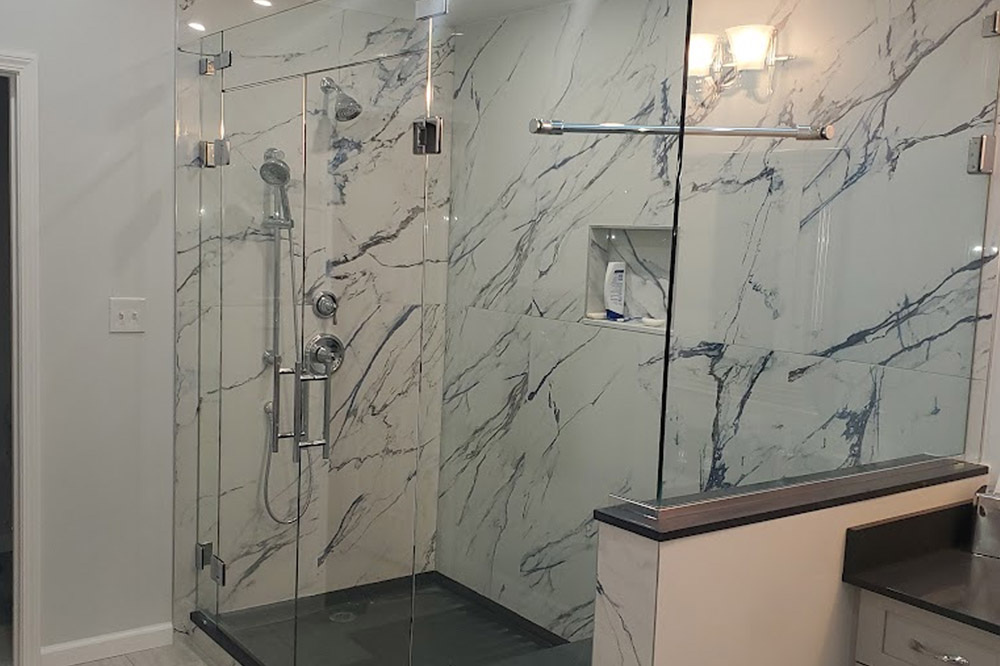When Debbie from Gibsonia came to NHKB, she was ready for a change. “This bathroom just doesn’t work for how we live anymore,” she told us—and she was right.
Her original master bath featured a large, built-in Jacuzzi tub surrounded by a raised platform, a small vanity, and two separate side rooms: one housing a tiny shower and toilet, the other a walk-in closet. The space was disjointed, outdated, and far from functional.
Our team completely reimagined the layout for flow, simplicity, and comfort.



We began by removing the massive tub and reclaiming that valuable square footage. The old shower room? We transformed it into a fully built-in linen storage area—beautifully integrated and essential for everyday use. With the freed-up space, we installed a sleek, nearly 8-foot-long walk-in shower, featuring a 22-inch-wide bench and custom, low-profile shower tray—all enclosed in elegant ¾-inch frameless glass.
To maintain a clean, modern aesthetic, we wrapped the shower walls in large-format tiles, minimizing grout lines and making the space easier to clean. New lighting throughout brightened the entire room, giving it the spa-like feel Debbie was looking for.
“The old layout felt cluttered and closed off. Now, everything is open, easy to use, and feels like it finally fits our lifestyle. NHKB brought our vision to life.”
What was once a cramped, outdated bath is now a thoughtfully designed retreat—proof that even the most complicated spaces can be reimagined into something beautiful.




