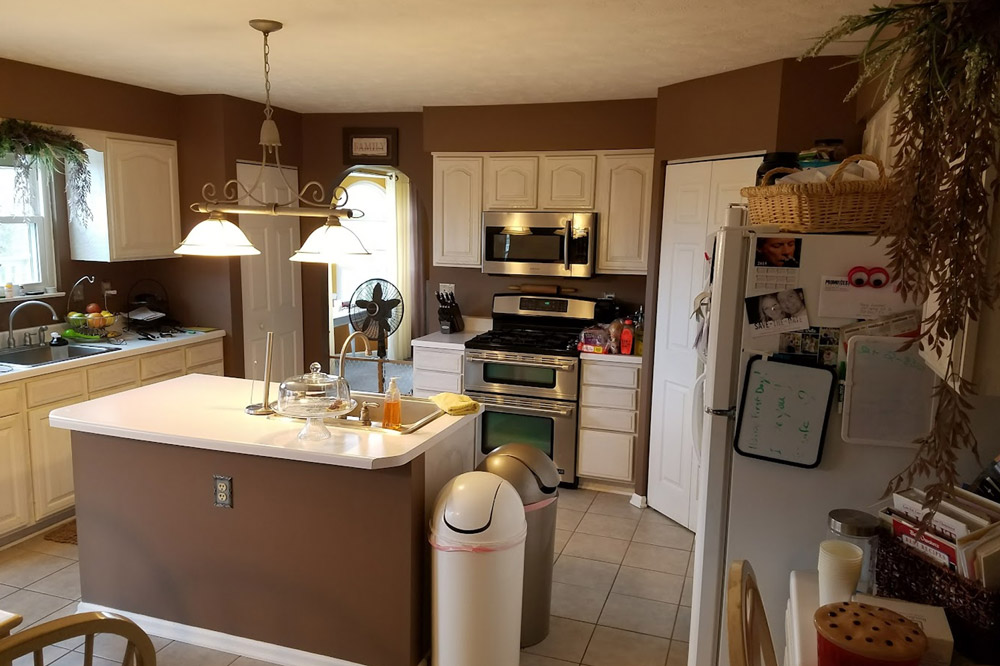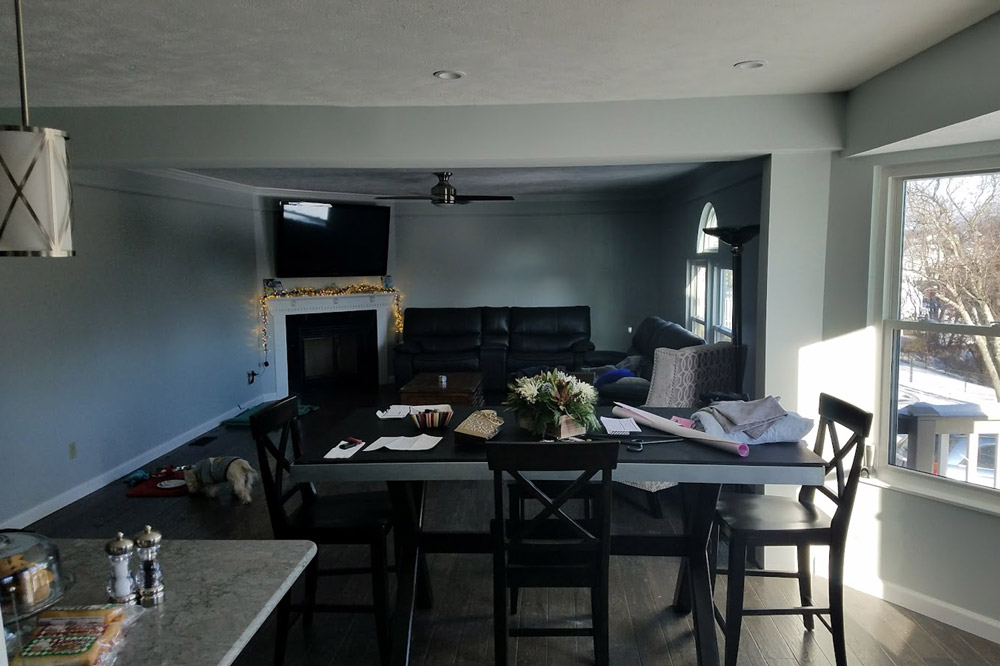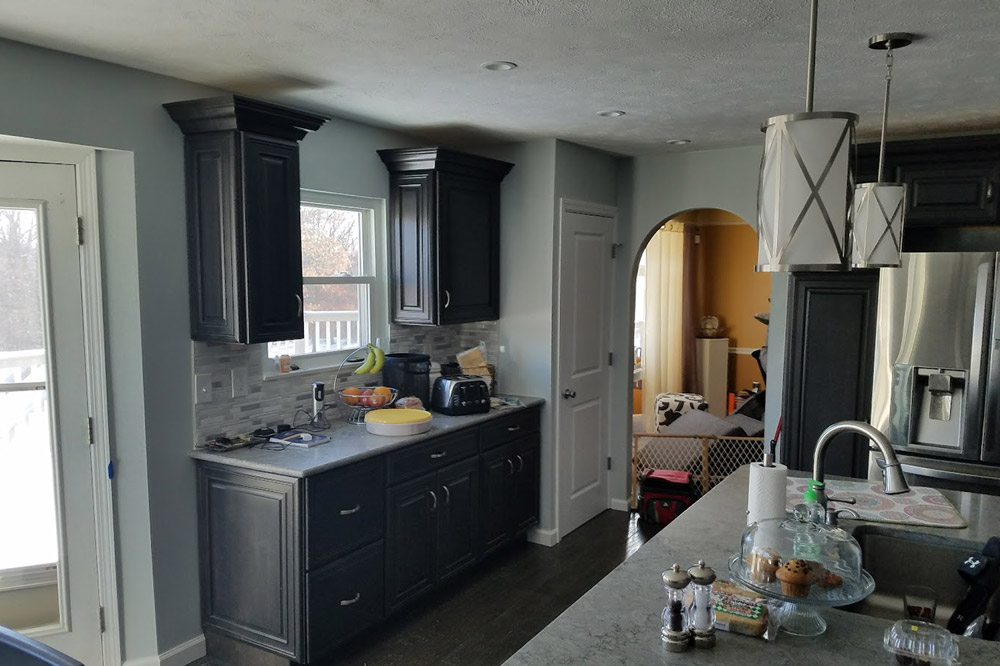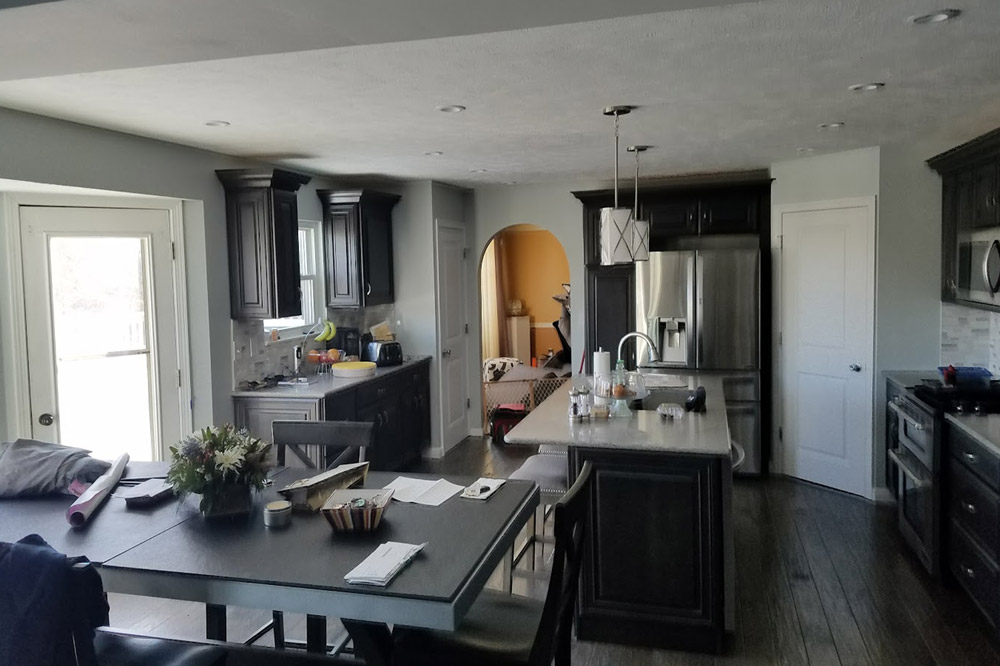When Tracy first called NHKB, she had one request: “Make this kitchen feel like it belongs in the home I want to live in.”
Her Oakdale home, built just 17 years ago, came with all the trappings of a builder-grade kitchen—dated finishes, wasted space, and a layout that didn’t work for her lifestyle. The original design featured a small island, dark cabinetry, unnecessary bulkheads, and a refrigerator placed awkwardly in view when you walked in the door. For Tracy, it was less a kitchen and a daily reminder of what could be.
That’s where we came in.
We started by removing the bulky soffits and expanding the cabinetry to the ceiling, immediately increasing storage and giving the space a more custom, high-end look. The refrigerator was relocated for better visual flow and framed with custom end panels to blend seamlessly into the new design. We flipped the island 90 degrees to improve circulation and added seating so it could finally function as a gathering space.



Tracy also wanted to open up her home—so we removed a knee wall that once divided the kitchen from the family room, creating a much more inviting, connected space. Recessed lighting was installed throughout to replace the single overhead fixture and dark corners. We even ran new hardwood flooring throughout the area to unify the space from wall to wall.
Perhaps the most transformational touch? Moving the sink off the window wall and centering it in the new island, along with the dishwasher. It completely changed how Tracy interacts with the space.
“I finally feel proud of my kitchen,” Tracy said. “It’s so much more attractive and functional—and we were so happy with NHKB’s work that we hired them to build a full kitchen and bath for my mother-in-law in the downstairs suite.”
From a dated, dysfunctional layout to a bright and beautiful hub for the whole family, this Oakdale remodel proves that smart design makes all the difference.




