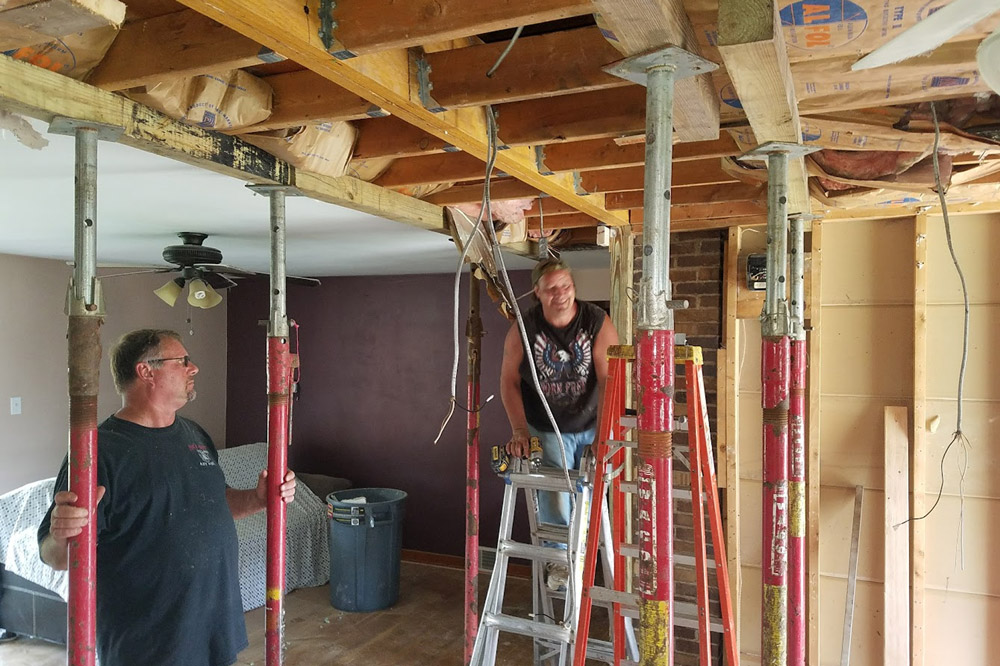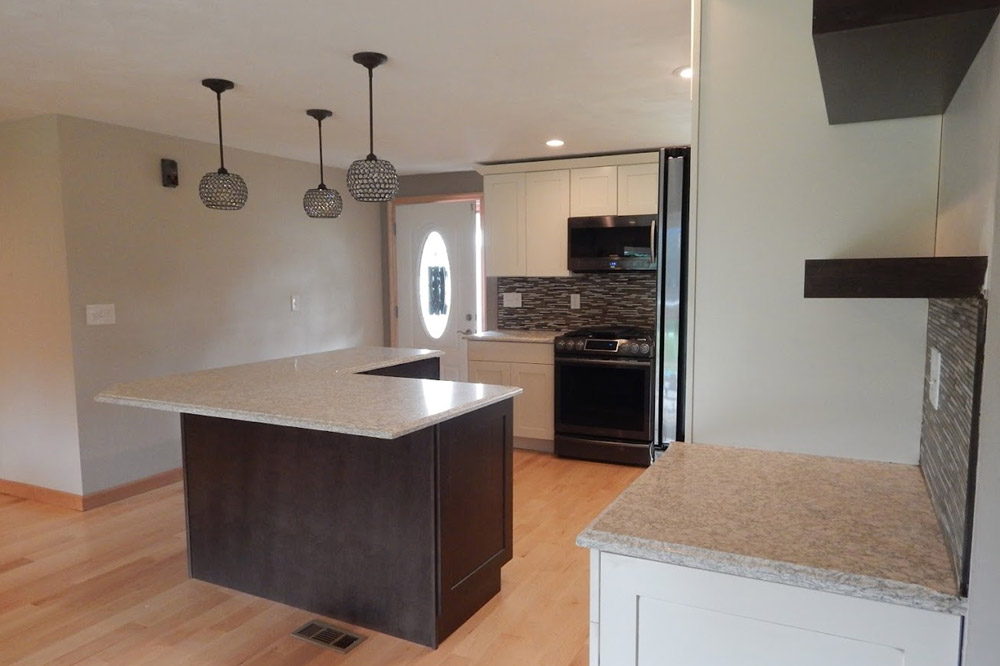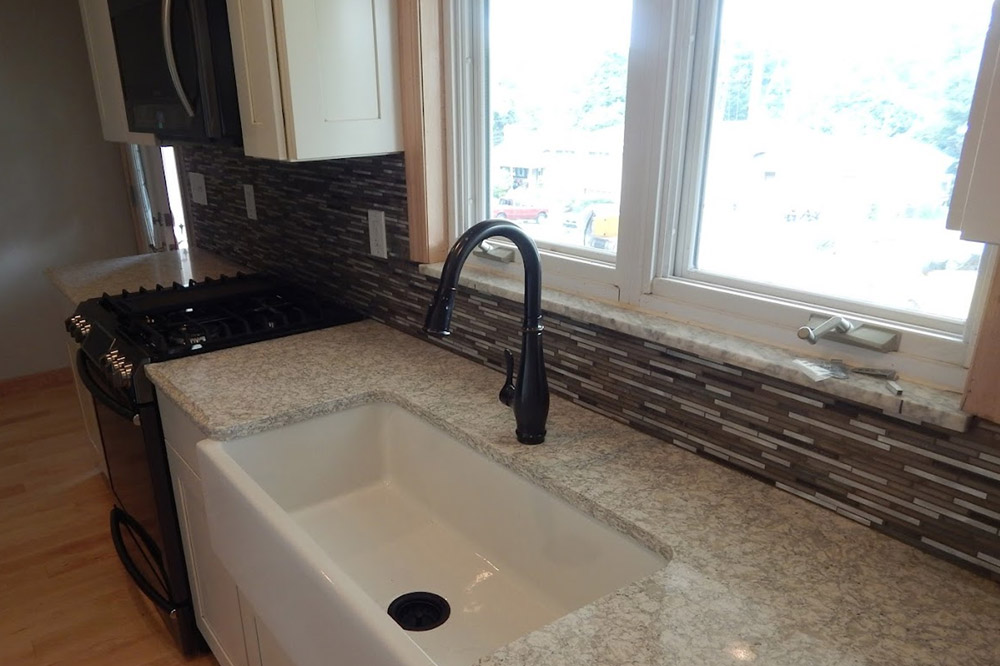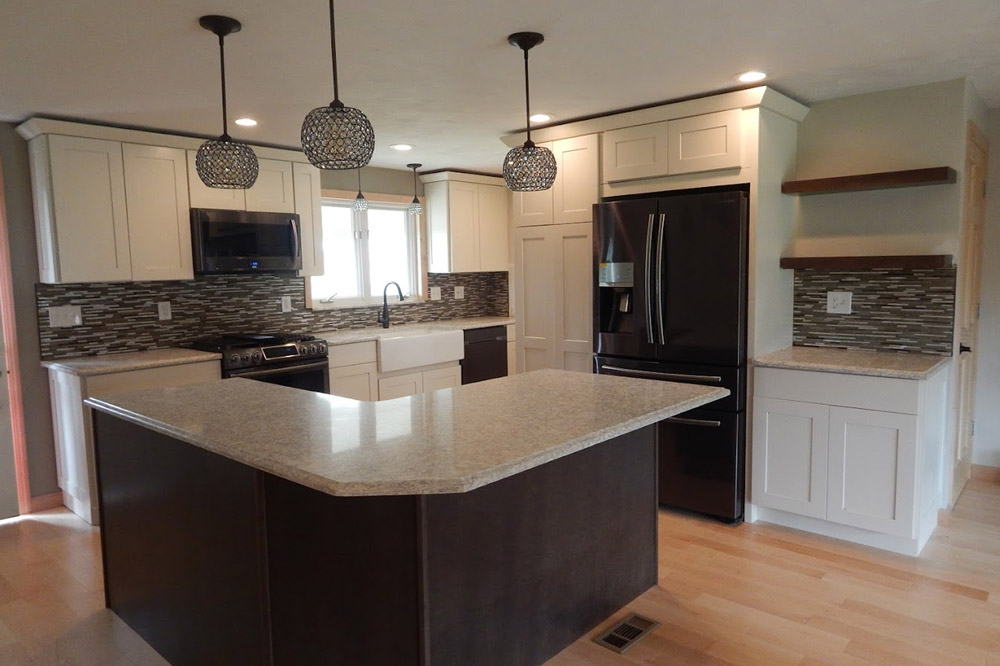When Karen contacted NHKB, she had a vision: “I want to walk through my front door and actually see my home—not a hallway.” She was tired of navigating narrow doorways, tight corners, and a galley kitchen that felt more like a tunnel than a place to gather.
Her home, a classic ranch in Ross Township, was built with function in mind—but not flow. The kitchen was isolated, the entryway crowded with a closet and dividing walls, and the main floor layout left her feeling boxed in.
We brought her vision to life by rethinking the entire space.
The first step was structural: removing the load-bearing wall that split her home in two. To do it right, we tucked a new support beam into the ceiling rafters—clean, strong, and seamless. That change alone opened the entire floor plan. But the transformation didn’t stop there.



We extended the design into the basement, removing another wall and installing a secondary beam to carry the new load above. The result? A wide-open, multipurpose living space upstairs and down.
Back on the main level, we created an open-concept kitchen with a large, functional island perfect for both meal prep and casual seating. The cabinetry features a stylish two-tone design, anchored by a farmhouse sink that brings personality and purpose. We laid beautiful natural maple flooring throughout the space and installed recessed lighting to brighten every corner. A bistro-style seating nook with pendant lighting now greets you near the living space—inviting, cozy, and just what Karen had in mind.
“NHKB turned my tight, closed-off kitchen into an open, welcoming space where everything flows. When people come in the front door now, they can see how beautiful and functional my whole home is.”
What began as a narrow hallway and a tiny kitchen is now a stunning, fully integrated main living space—proof that with the right team, any home can be reimagined.




